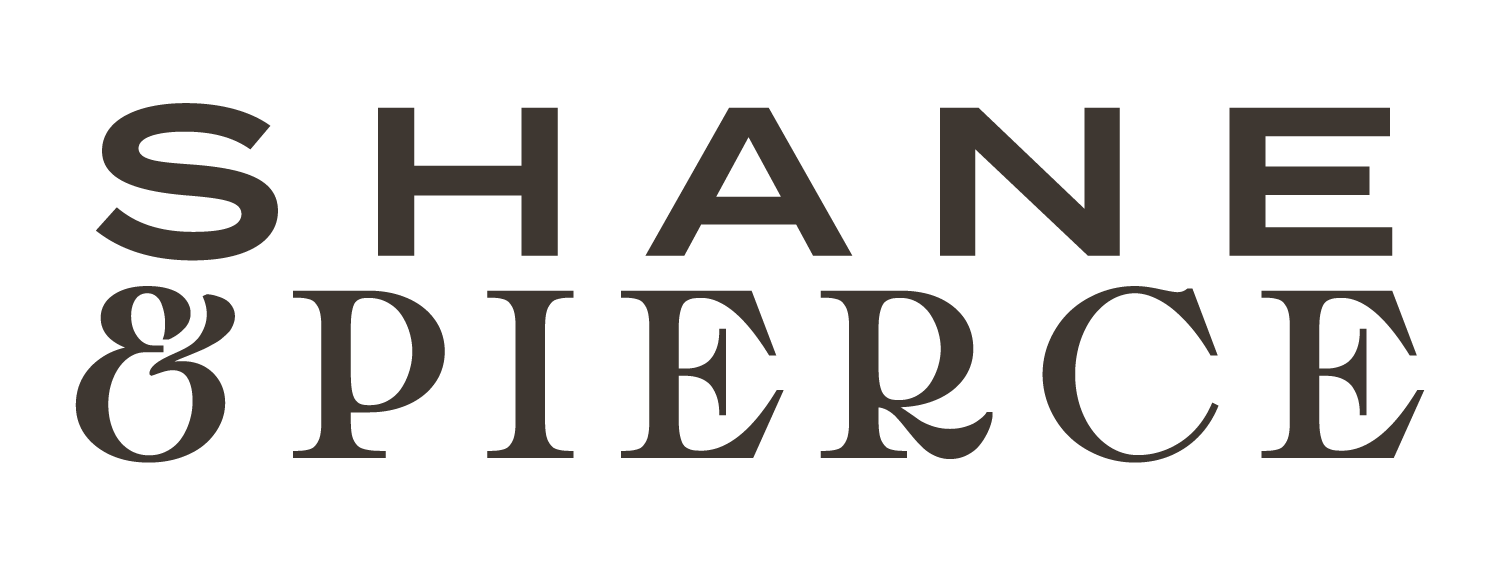5609
URSULA LANE
GRAND DOUBLE-HEIGHT ENTRY FOYER WITH CUSTOM IRON AND STONE WORK
Discover an exceptional new build in Dallas’ prestigious Preston Hollow. This 7,855 sqft estate offers 5 bedrooms, 6 full and 2 half baths on a lush half-acre lot. The painted brick and stucco exterior pairs with a Davinci slate roof, while Bloom&Grow’s landscaping frames a 40-foot pool and spa. An oversized four-car garage with dual access adds convenience.
Inside, the grand double-height foyer with custom iron railing and limestone floors sets the tone. The living room, study, and primary suite each feature wood-burning fireplaces, complemented by hand-troweled plaster and custom cabinetry throughout the first floor. The chef’s kitchen includes Thermador appliances, Waterworks fixtures, quartzite counters, a walk-in pantry, and a butler’s prep kitchen.
The luxurious primary suite offers a coffee bar, spa-like limestone and travertine bath, and an oversized dressing room with private laundry. Speakers and smart home integration systems in key rooms make this home as functional and secure as it is beautiful.
Built by Pierce Jordan and designed by Shane & Pierce, experience refined living at 5609 Ursula Lane where timeless elegance meets modern luxury.
7,855 SF | Half-Acre Lot | 5 Bedrooms | 6 Bathrooms | 2 Powder Rooms | Study | Game Room | Outdoor Terrace | Pool | 4-Car Garage
Asking Price: $6,995,000 | New Construction
SALES AGENT
COLE SWEARINGEN
972.971.9586
cole.swearingen@compass.com
Luxurious Belgian Countryside-Inspired Estate
Painted brick and stucco exterior
Davinci slate composite roofing with custom metal roof accents
Professionally landscaped grounds with 40 foot long pool and spa by Bloom & Grow
Oversized four-car garage with dual street and alley access
Gracious open spaces for both large and intimate gatherings
Grand double-height entry foyer with custom iron and stone work
Wood-burning fireplaces at living room, study, and primary bedroom
Customized painted and stained wood cabinetry throughout
Hand-troweled plaster finishes throughout the main level and foyer
Butler’s pantry / prep kitchen
Walk-in pantry, mudroom, and downstairs laundry
Waterworks fixtures at kitchen
Kallista and Kohler plumbing fixtures at bathrooms throughout
Marble, quartzite and travertine slabs at countertops throughout
Oversized upstairs laundry room adjacent to secondary bedrooms
Generous primary suite with coffee bar, gracious limestone and travertine bath, and dressing room with private laundry
Smart home features: Luma 4K Security cameras surrounding the property, Control4 Automated lighting and Audio System in key rooms
GRACIOUS LIVING ROOM OVERLOOKING TERRACE FOR INDOOR-OUTDOOR LIVING AND ENTERTAINING
FORMAL DINING ROOM WITH DIRECT BUTLER’S PANTRY ACCESS
This visionary team meticulously crafted every element of the home's design, from its architectural layout to the proposed furnishing arrangements. They curated every finish, fixture, and decorative lighting detail. In addition to the sale, the team offers complete furnishing services upon request, making this a turnkey solution for those seeking a seamless, luxurious new home experience. For more information on these services, please inquire directly.
Developed by Pierce Jordan and designed by Shane & Pierce
BREAKFAST ROOM AND KITCHEN WITH WATERWORKS FIXTURES AND STAINED WOOD CABINETRY
GENEROUS PRIMARY BATHROOM SHOWCASING LIMESTONE AND TRAVERTINE FINISHES







